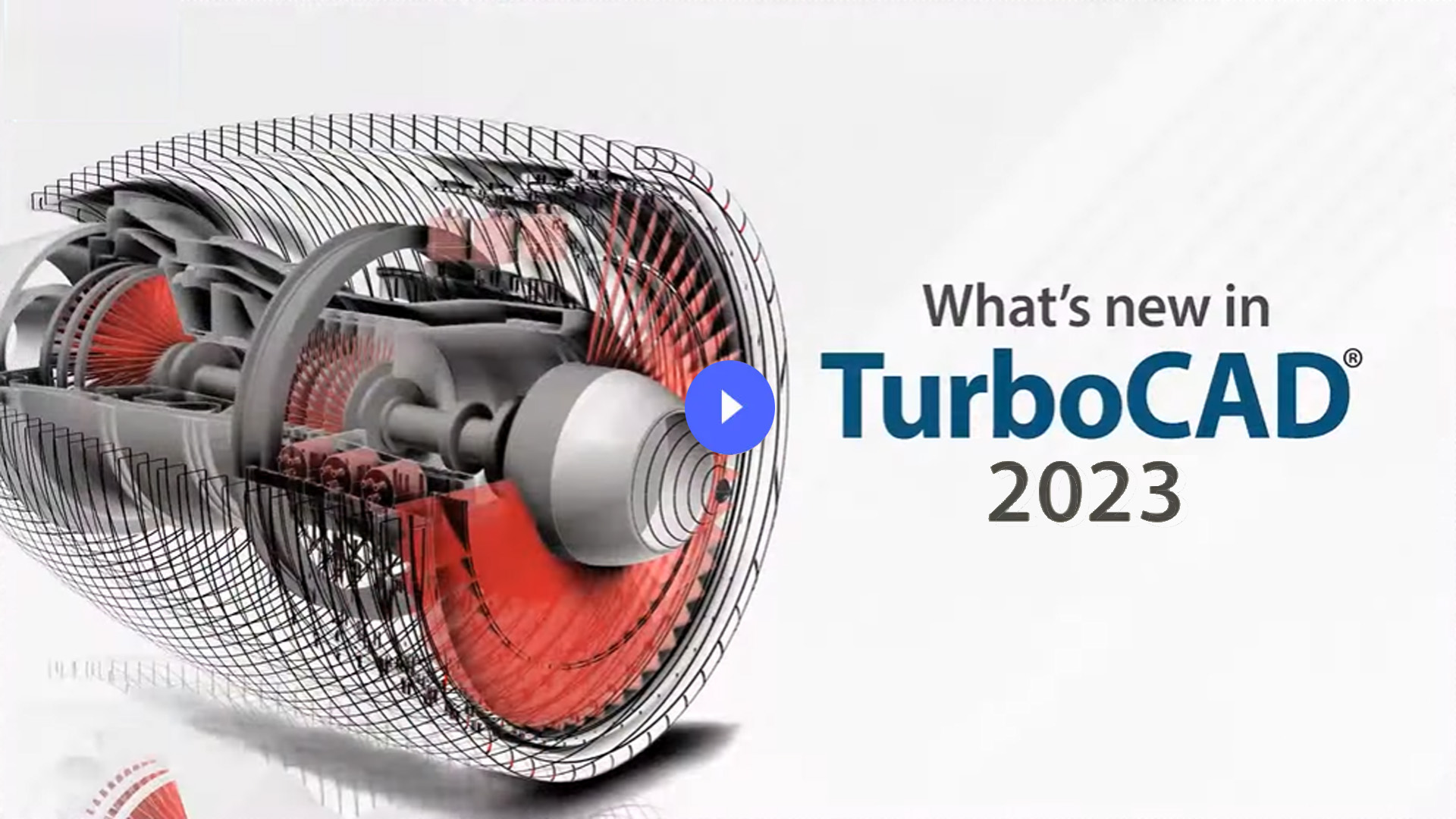
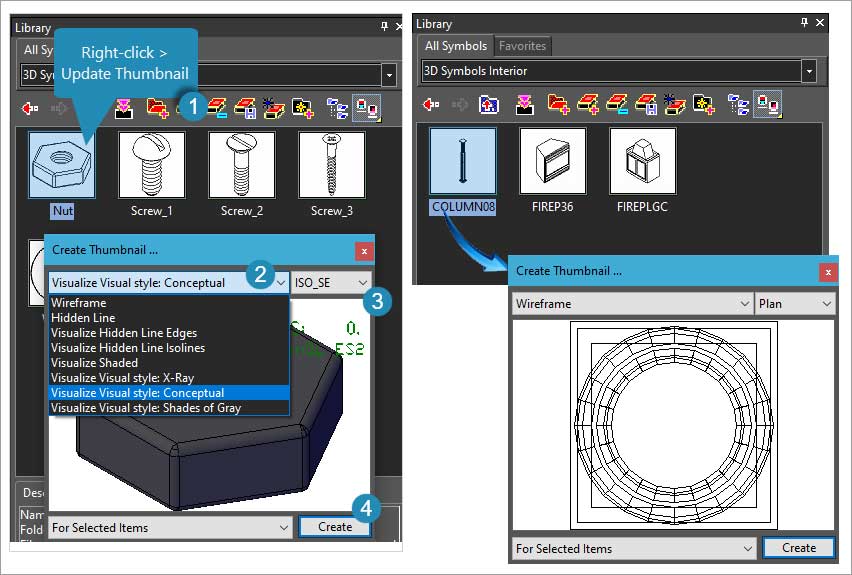
Update Thumbnail dialog in the Library Palette has been improved. Previously, the dialog used to open in classic UI despite of being in default UI. Now, the Update Thumbnail dialog opens up in default UI.
Watch New Feature Presentation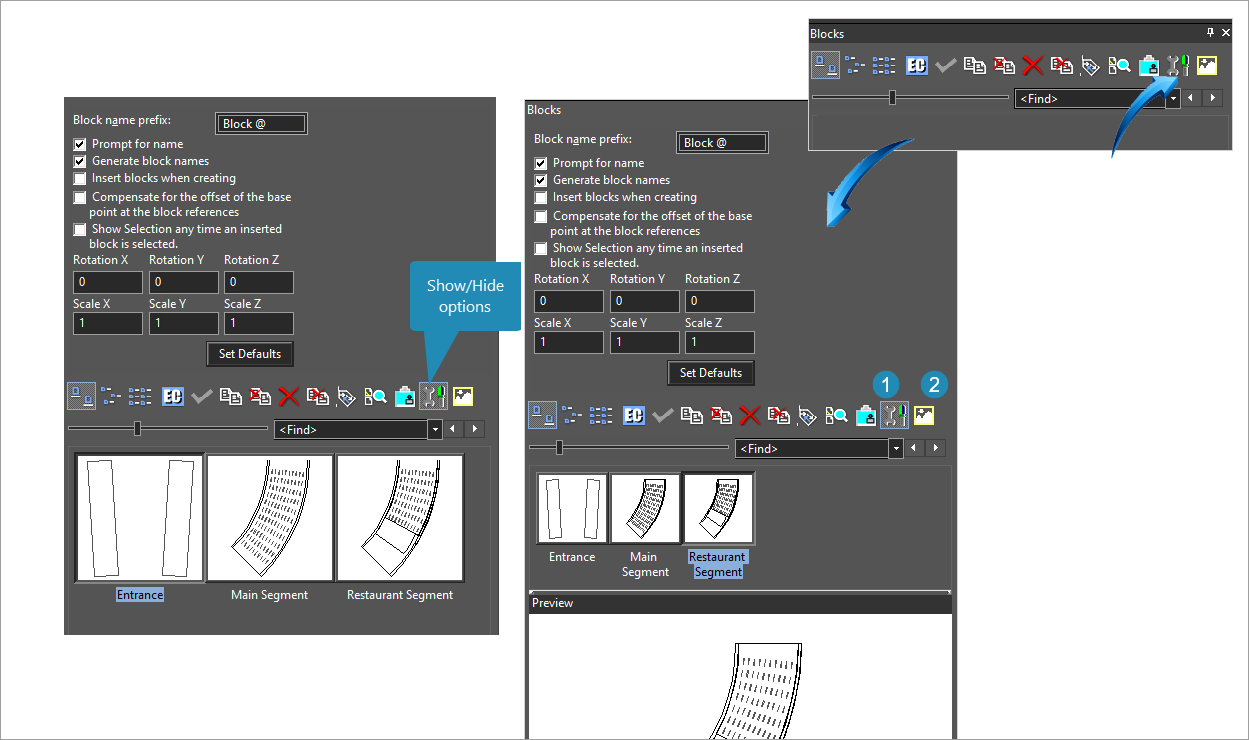
Block Preview option has been added to the Blocks Palette options. Now user can preview the block without inserting it into the drawing. Blocks can be previewed in all views and render modes.
Watch New Feature Presentation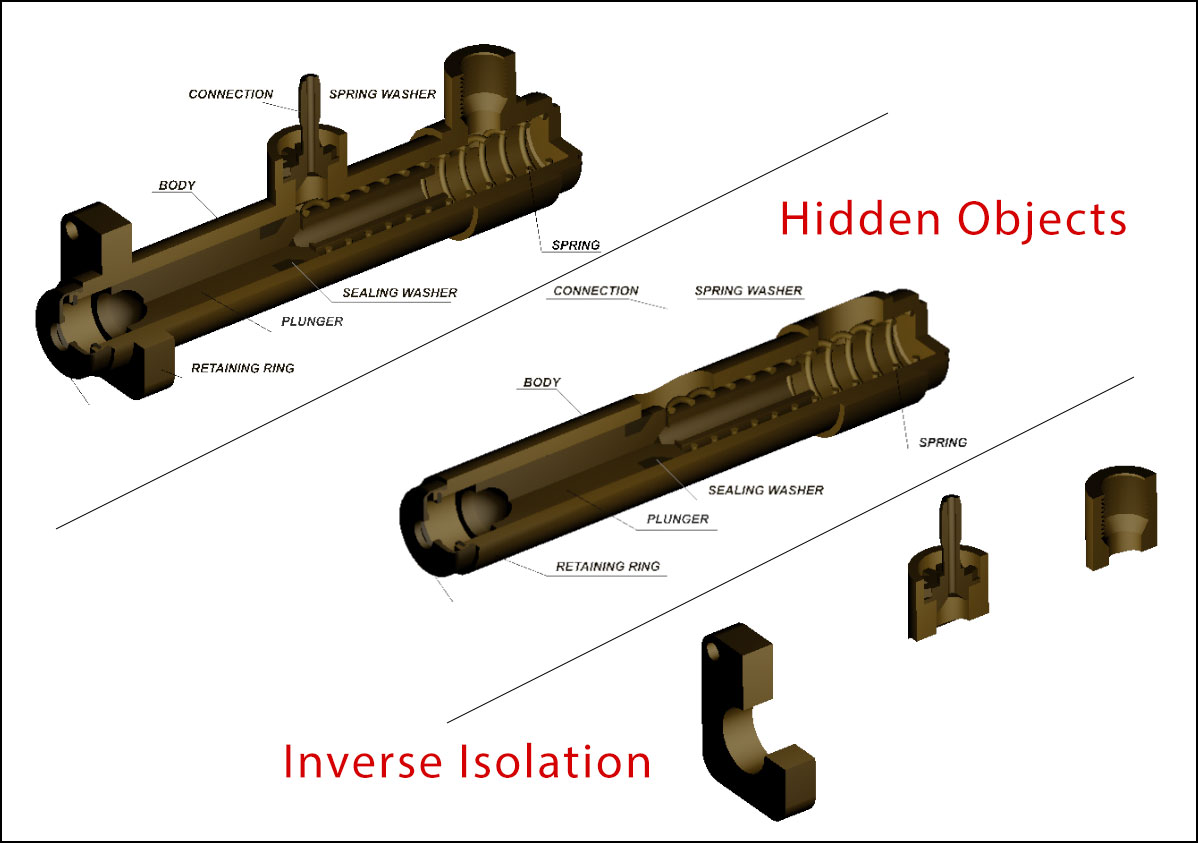
A new tool “Inverse Isolation” has been added to the Edit menu. Clicking this tool makes the hidden objects visible and vice versa.
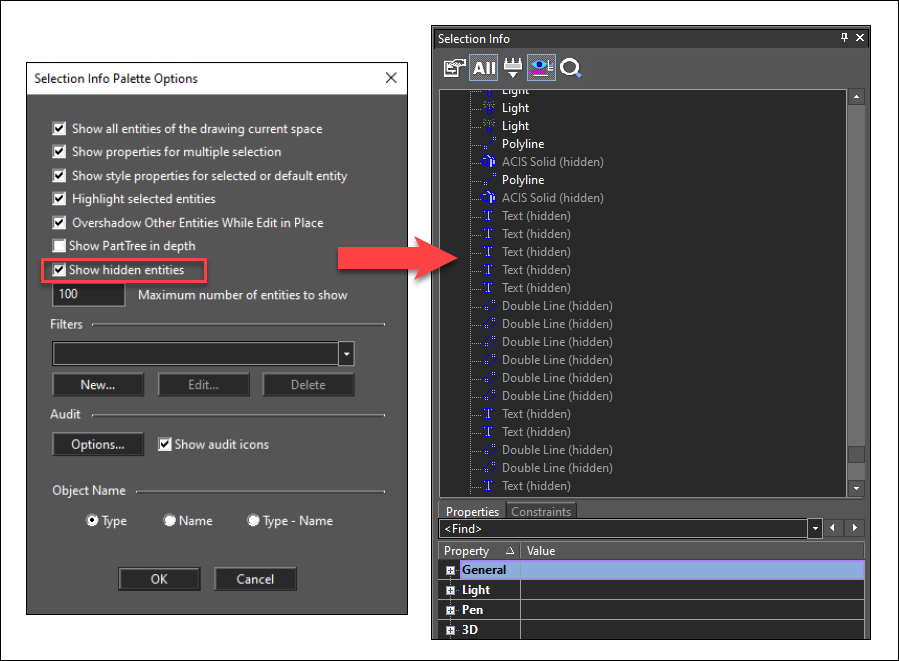
Previously, End Isolation tool remained activated even without using Hide/Isolate Tool. Now, End Isolation tools gets activated only if its pre-requisite tools are activated. Also, it is possible to show the hidden objects in Selection Information Palette in “All Drawing” mode. Objects’ hidden state can now be saved when saving a .tcw file.
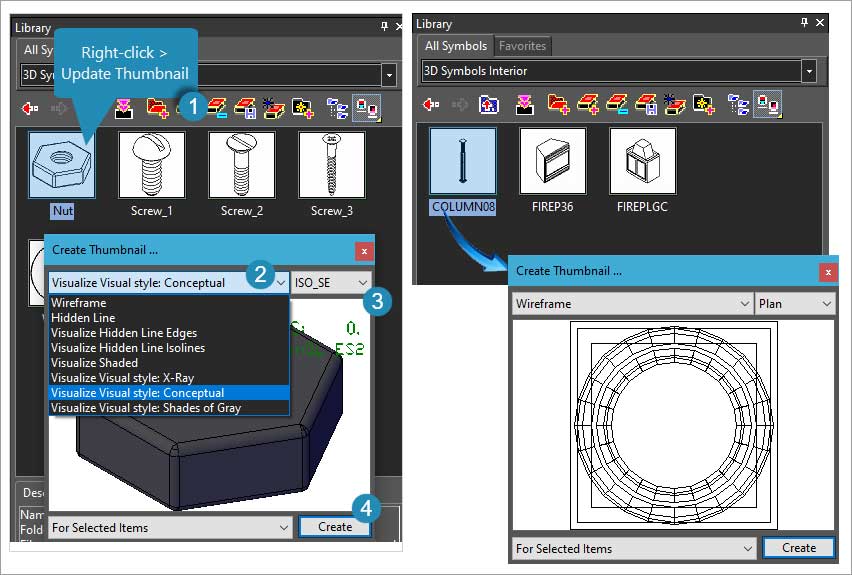
New preview render modes have been added to the symbol preview dialog for library palette in TurboCAD 2023. Now, it is possible to preview symbols in different render modes in Library Palette.
A new Search bar has been added to the Style Manager Palette, which allows user to find the various options contained in the properties. The search bar makes it easy for the users to search for different options available in the palette rather than finding them manually.
Watch New Feature Presentation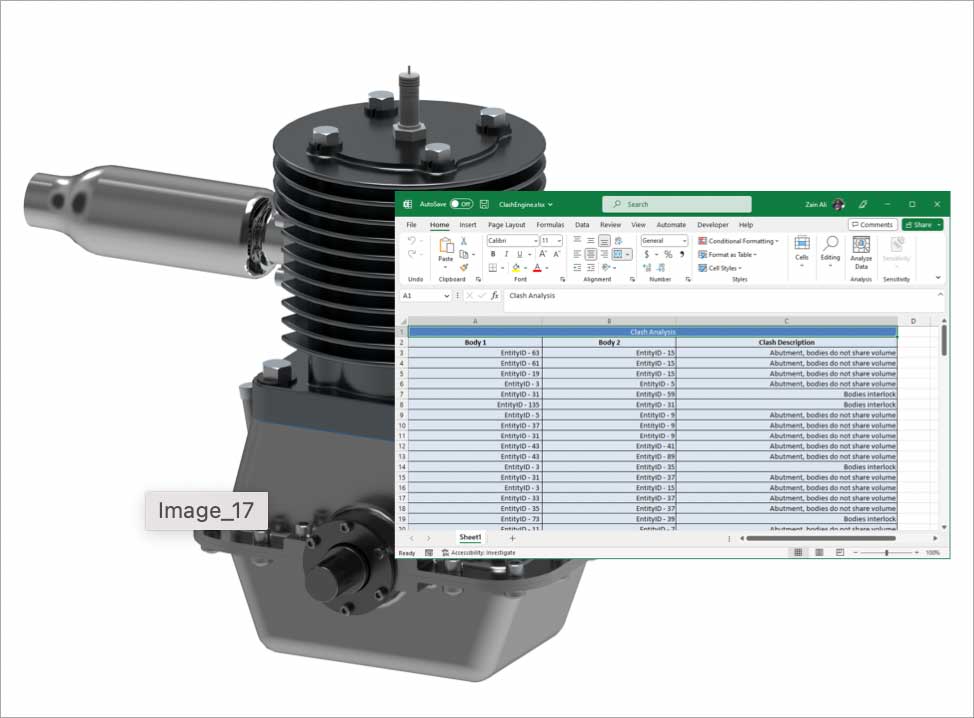
A new tool, “Clash Detection” has been added to the Tools menu. The purpose of this tool is to detect any clashes in the drawing with multiple entities. If any clash is detected, it prompts user to save the excel file where it stores details of all the clashes detected.
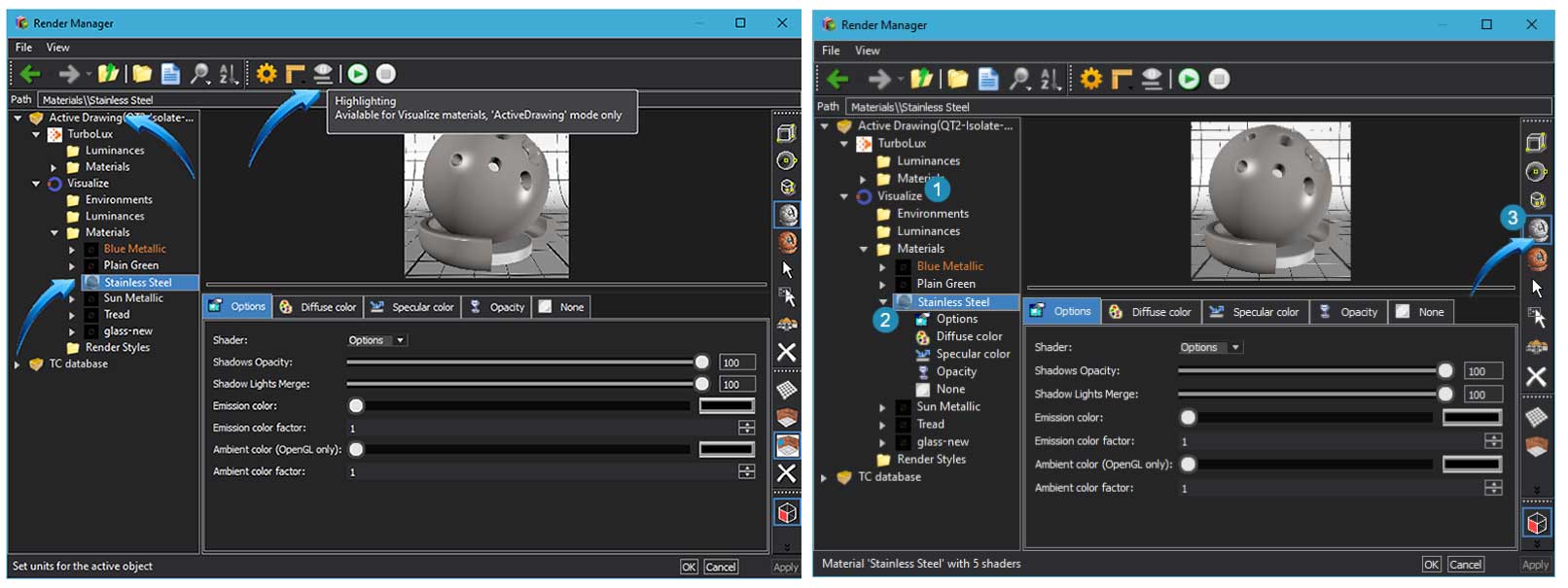
Render Manager has been updated for TurboCAD 2023. Following changes have been made to the Render Manager.
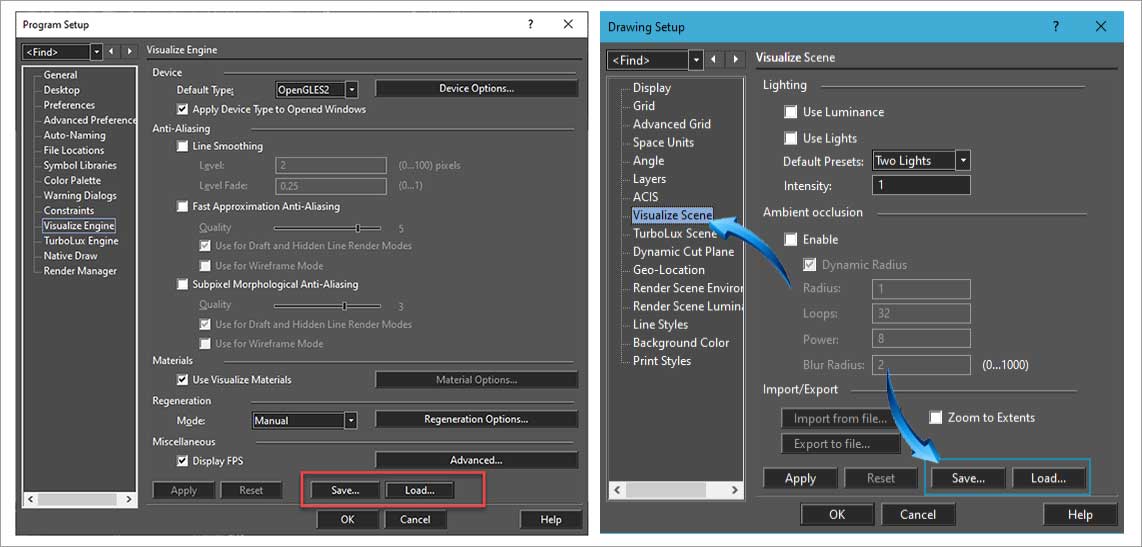
TurboCAD 2023 has made it easy for the users to copy TurboLux and Visualize settings from one computer to another. Ability to save and load render engine and scene preferences to/from a text file has been added to this version. This allows the user to edit the settings manually in the text editor.
Watch New Feature Presentation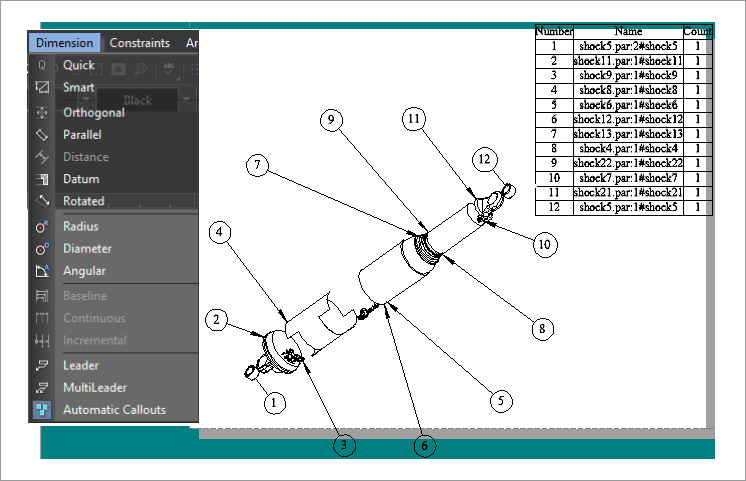
A new tool “Automatic Callouts” has been added to the Dimension menu in TurboCAD 2023. The purpose of this tool is to automatically add callouts (leader dimensions) to the drawing in just a few clicks. These callouts can be arranged in circular formation or along a polyline. After callouts are generated, a BOM table is created with callout details.
TurboCAD is delivered in a 64-bit version to take full advantage of your hardware’s available computer memory to load and process CAD files.
A 32-bit version is also available if required by your hardware.