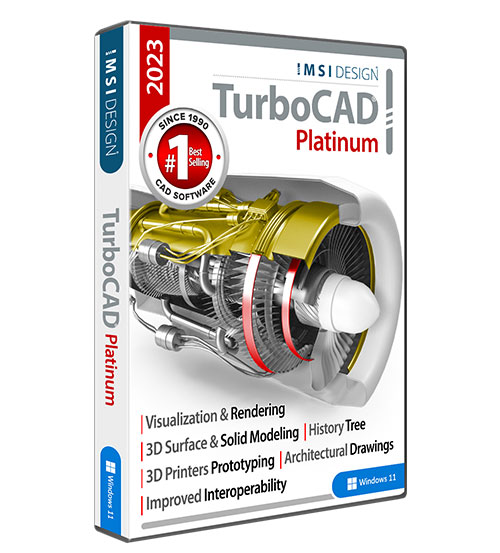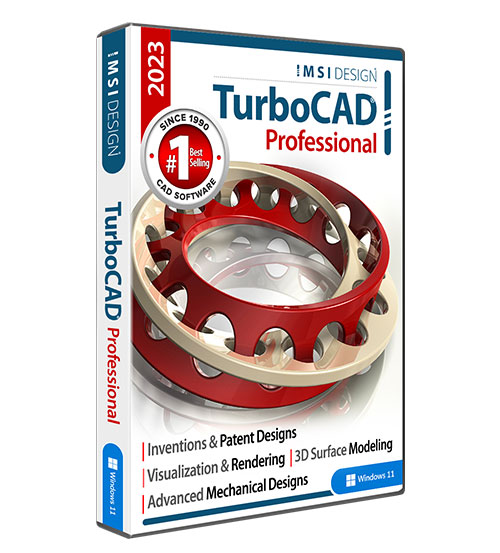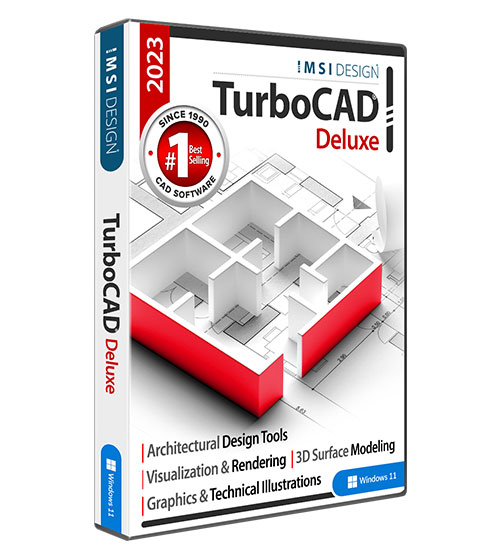
TurboCAD® Platinum is a professional 2D Drafting and 3D Solid Modeling CAD Solution for engineers, architects, manufacturers and other design professionals. It comes fully equipped with a powerful drafting palette, ACIS® solid modeling, premium photorealistic rendering, advanced architectural and mechanical tool sets, AutoCAD®-like 2D drafting interface options, and extensive file support.
Advanced architectural and mechanical design tools add even greater flexibility and control, while superior rendering controls produce powerful presentations. Plus TurboCAD® Platinum is programmable and supports over 40 file formats including .DWG, .DXF, .SKP, 3D .PDF, 3MF, FBX and .STL for 3D printing.
TurboCAD® Platinum is a professional 2D Drafting and 3D Solid Modeling CAD Solution for engineers, architects, manufacturers and other design professionals. It comes fully equipped with a powerful drafting palette, ACIS® solid modeling, premium photorealistic rendering, advanced architectural and mechanical tool sets, AutoCAD®-like 2D drafting interface options, and extensive file support.
Advanced architectural and mechanical design tools add even greater flexibility and control, while superior rendering controls produce powerful presentations. Plus TurboCAD® Platinum is programmable and supports over 40 file formats including .DWG, .DXF, .SKP, 3D .PDF, 3MF, FBX and .STL for 3D printing.


TurboCAD® Platinum is a professional 2D Drafting and 3D Solid Modeling CAD Solution for engineers, architects, manufacturers and other design professionals. It comes fully equipped with a powerful drafting palette, ACIS® solid modeling, premium photorealistic rendering, advanced architectural and mechanical tool sets, AutoCAD®-like 2D drafting interface options, and extensive file support.
Advanced architectural and mechanical design tools add even greater flexibility and control, while superior rendering controls produce powerful presentations. Plus TurboCAD® Platinum is programmable and supports over 40 file formats including .DWG, .DXF, .SKP, 3D .PDF, 3MF, FBX and .STL for 3D printing.
TurboCAD® Platinum is a professional 2D Drafting and 3D Solid Modeling CAD Solution for engineers, architects, manufacturers and other design professionals. It comes fully equipped with a powerful drafting palette, ACIS® solid modeling, premium photorealistic rendering, advanced architectural and mechanical tool sets, AutoCAD®-like 2D drafting interface options, and extensive file support.
Advanced architectural and mechanical design tools add even greater flexibility and control, while superior rendering controls produce powerful presentations. Plus TurboCAD® Platinum is programmable and supports over 40 file formats including .DWG, .DXF, .SKP, 3D .PDF, 3MF, FBX and .STL for 3D printing.


TurboCAD® Platinum is a professional 2D Drafting and 3D Solid Modeling CAD Solution for engineers, architects, manufacturers and other design professionals. It comes fully equipped with a powerful drafting palette, ACIS® solid modeling, premium photorealistic rendering, advanced architectural and mechanical tool sets, AutoCAD®-like 2D drafting interface options, and extensive file support.
Advanced architectural and mechanical design tools add even greater flexibility and control, while superior rendering controls produce powerful presentations. Plus TurboCAD® Platinum is programmable and supports over 40 file formats including .DWG, .DXF, .SKP, 3D .PDF, 3MF, FBX and .STL for 3D printing.
TurboCAD® Professional is a comprehensive 2D/3D CAD solution, able to handle most drafting and modeling design needs. Includes hundreds of drawing tools, an optional AutoCAD®-like 2D drafting interface with command line and dynamic input cursor, 3D modeling tools, photorealistic rendering, and extensive file support.
TurboCAD® Professional also includes an AutoCAD®-like 2D drafting interface option with command line and dynamic input cursor that simplifies the transition from AutoCAD®2022.


TurboCAD® Professional is a comprehensive 2D/3D CAD solution, able to handle most drafting and modeling design needs. Includes hundreds of drawing tools, an optional AutoCAD®-like 2D drafting interface with command line and dynamic input cursor, 3D modeling tools, photorealistic rendering, and extensive file support.
TurboCAD® Professional also includes an AutoCAD®-like 2D drafting interface option with command line and dynamic input cursor that simplifies the transition from AutoCAD®2022.
TurboCAD® Professional is a comprehensive 2D/3D CAD solution, able to handle most drafting and modeling design needs. Includes hundreds of drawing tools, an optional AutoCAD®-like 2D drafting interface with command line and dynamic input cursor, 3D modeling tools, photorealistic rendering, and extensive file support.
TurboCAD® Professional also includes an AutoCAD®-like 2D drafting interface option with command line and dynamic input cursor that simplifies the transition from AutoCAD®2022.


TurboCAD® Professional is a comprehensive 2D/3D CAD solution, able to handle most drafting and modeling design needs. Includes hundreds of drawing tools, an optional AutoCAD®-like 2D drafting interface with command line and dynamic input cursor, 3D modeling tools, photorealistic rendering, and extensive file support.
TurboCAD® Professional also includes an AutoCAD®-like 2D drafting interface option with command line and dynamic input cursor that simplifies the transition from AutoCAD®2022.
TurboCAD® Deluxe is the essential 2D Drafting and 3D Modeling solution for individuals, small businesses, students and educators. This software continues to be the best solution on the market for new 2D/3D CAD users and incredible collection of 2D drafting, 3D surface modeling, photorealistic rendering, and support for popular 3D printing and file formats.
You can even share your work in over 20 industry standard CAD & graphic file formats including the latest AutoCAD® DWG/DXF formats. Over 20 new and improved features have been added in 2022.


TurboCAD® Deluxe is the essential 2D Drafting and 3D Modeling solution for individuals, small businesses, students and educators. This software continues to be the best solution on the market for new 2D/3D CAD users and incredible collection of 2D drafting, 3D surface modeling, photorealistic rendering, and support for popular 3D printing and file formats.
You can even share your work in over 20 industry standard CAD & graphic file formats including the latest AutoCAD® DWG/DXF formats. Over 20 new and improved features have been added in 2022.
TurboCAD® Deluxe is the essential 2D Drafting and 3D Modeling solution for individuals, small businesses, students and educators. This software continues to be the best solution on the market for new 2D/3D CAD users and incredible collection of 2D drafting, 3D surface modeling, photorealistic rendering, and support for popular 3D printing and file formats.
You can even share your work in over 20 industry standard CAD & graphic file formats including the latest AutoCAD® DWG/DXF formats. Over 20 new and improved features have been added in 2022.
