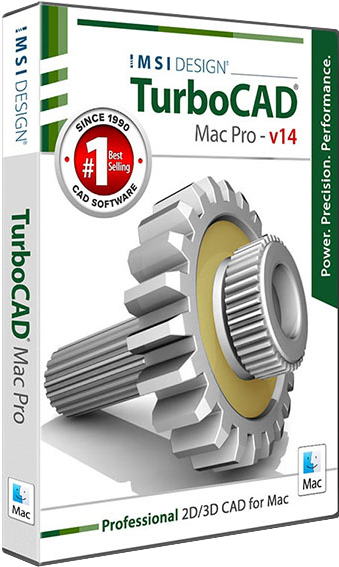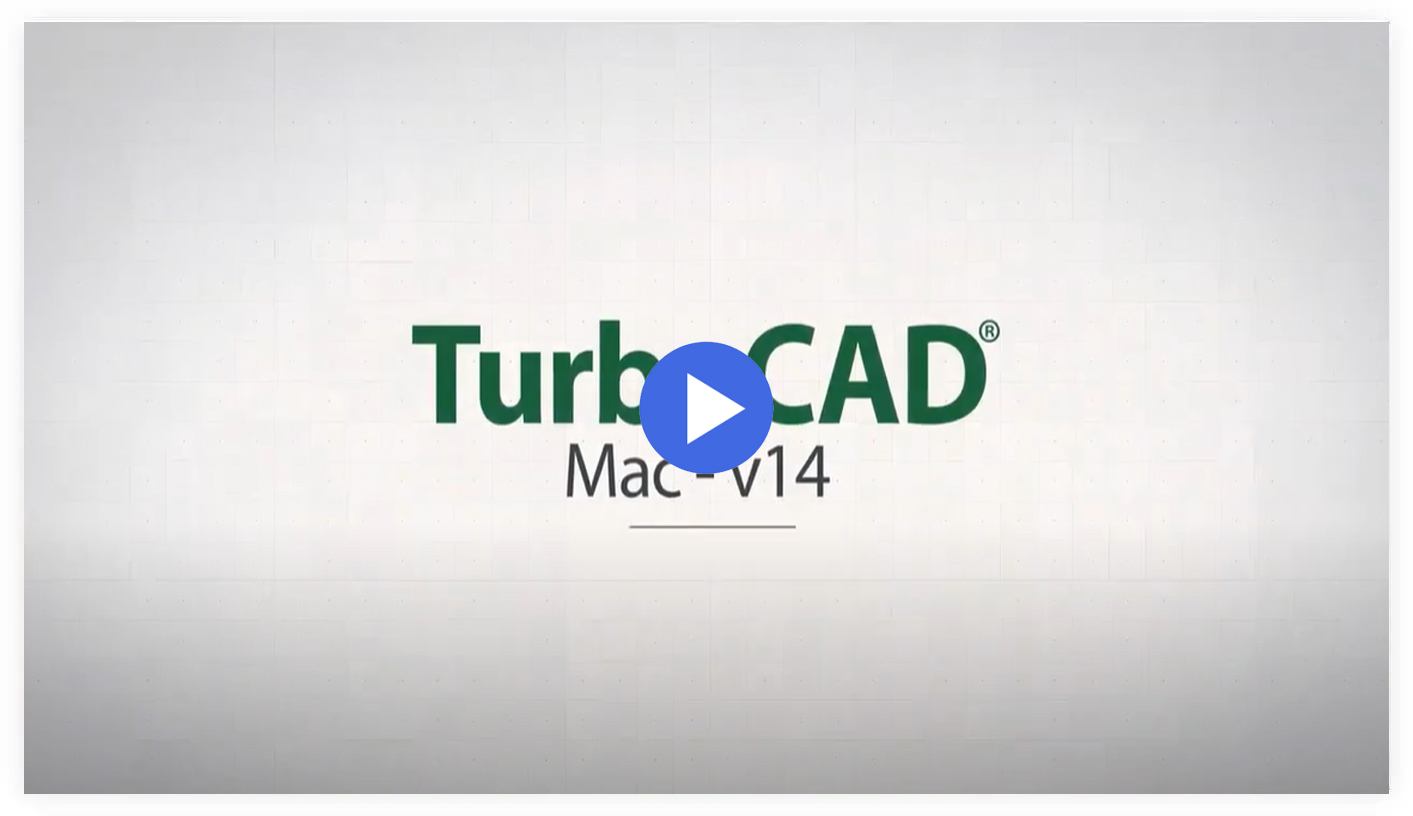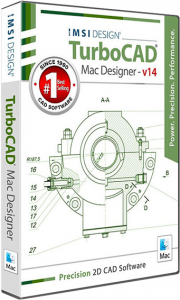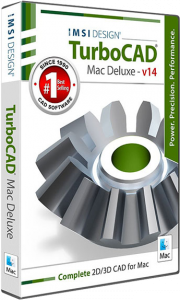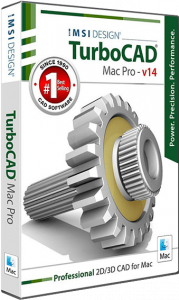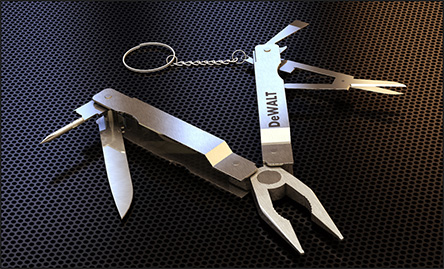TurboCAD® Mac Pro is a comprehensive 2D/3D CAD solution that will meet the precision drafting and modeling needs of architects, builders, mechanical engineers, woodworkers, and other design professionals. Our powerful CAD software will speed up your productivity and get your design projects across the finish line.
TurboCAD® Mac Pro delivers unparalleled value and productivity in a professional 2D/3D CAD package with fully integrated 2D drafting tools, 3D surface and ACIS® solid modeling tools, assembly tools, advanced architectural tools, powerful LightWorks photorealistic rendering, new 3D printing features, and extensive file support.

