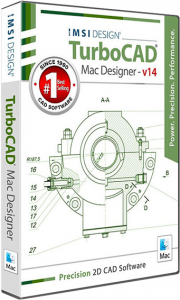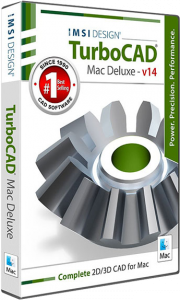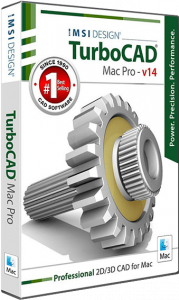2D Drawing, Editing & Modifying
AutoCAD® File Compatibility
Architectural Tools
3D Modeling & Editing
Photorealistic Rendering
3D Printing Support
Simple BIM via IFC Support
TurboLux™ Photorealistic Rendering
Internal & External Database Connectivity
Point Cloud & Terrain Data Support
ACIS® Solid Modeling
2D Geometric & Dimension Constraints
Part Tree/History Tree
 TurboCAD
TurboCAD
 TurboCAD
TurboCAD
 TurboCAD
TurboCAD