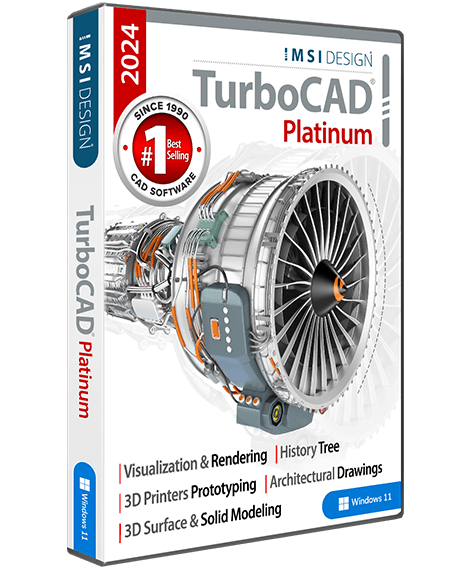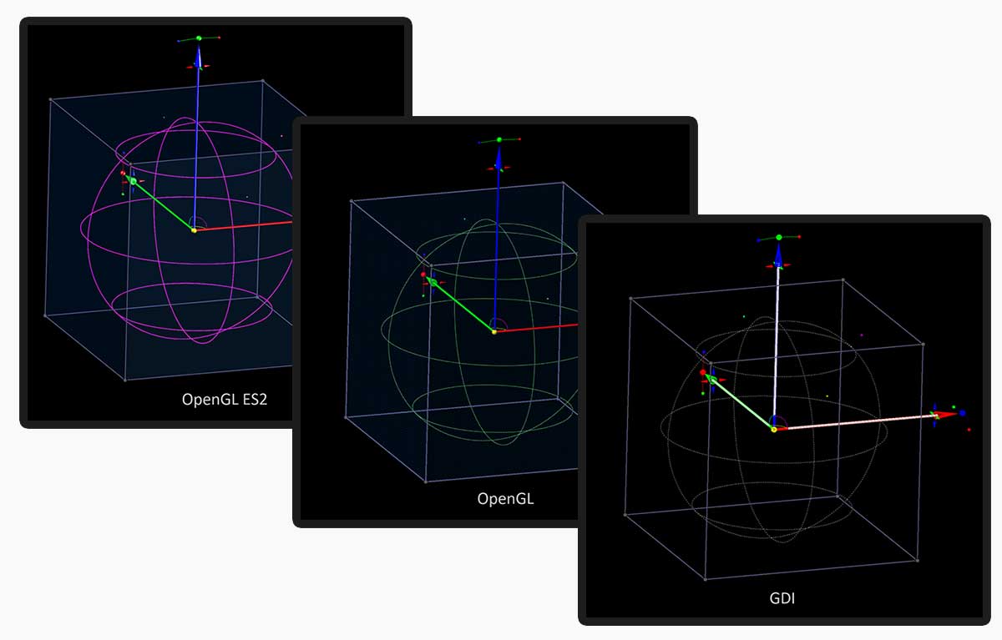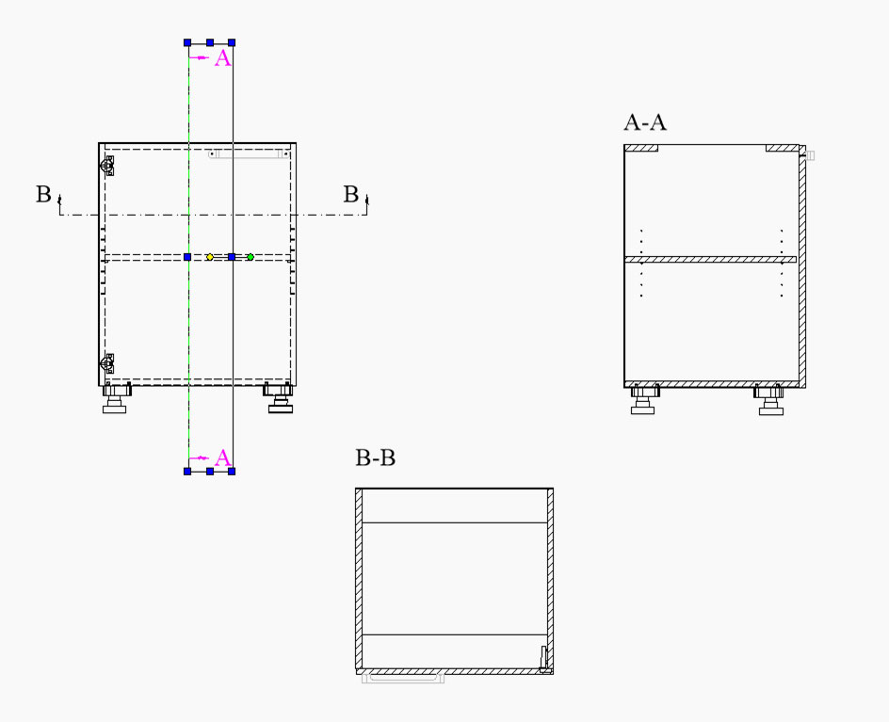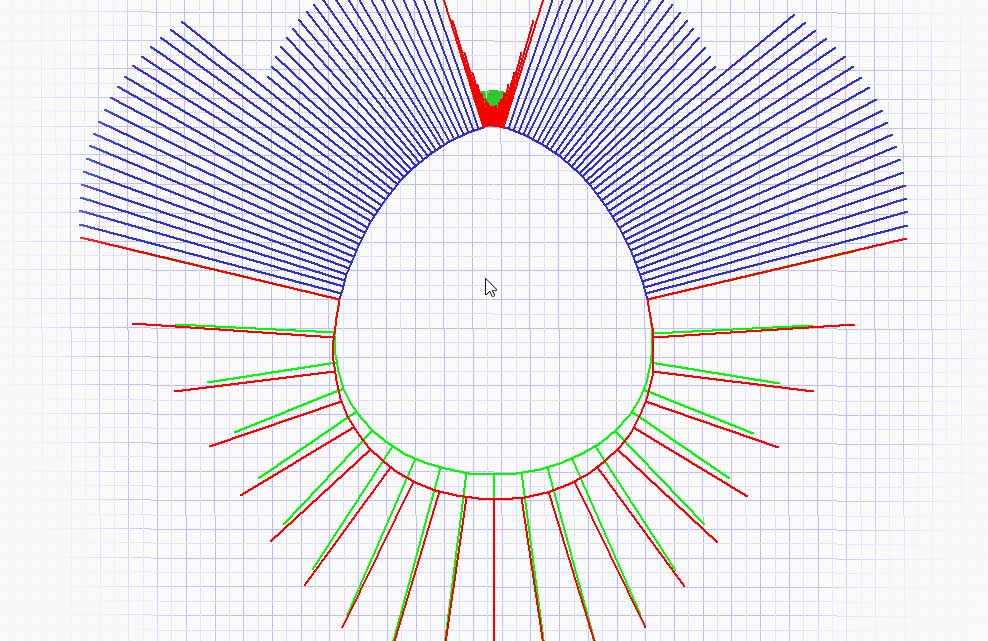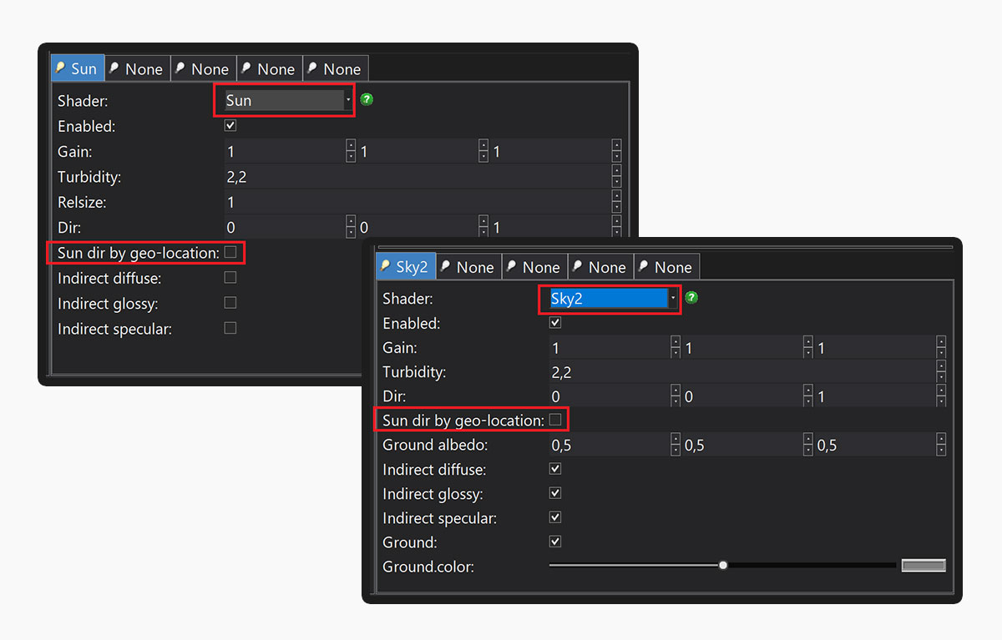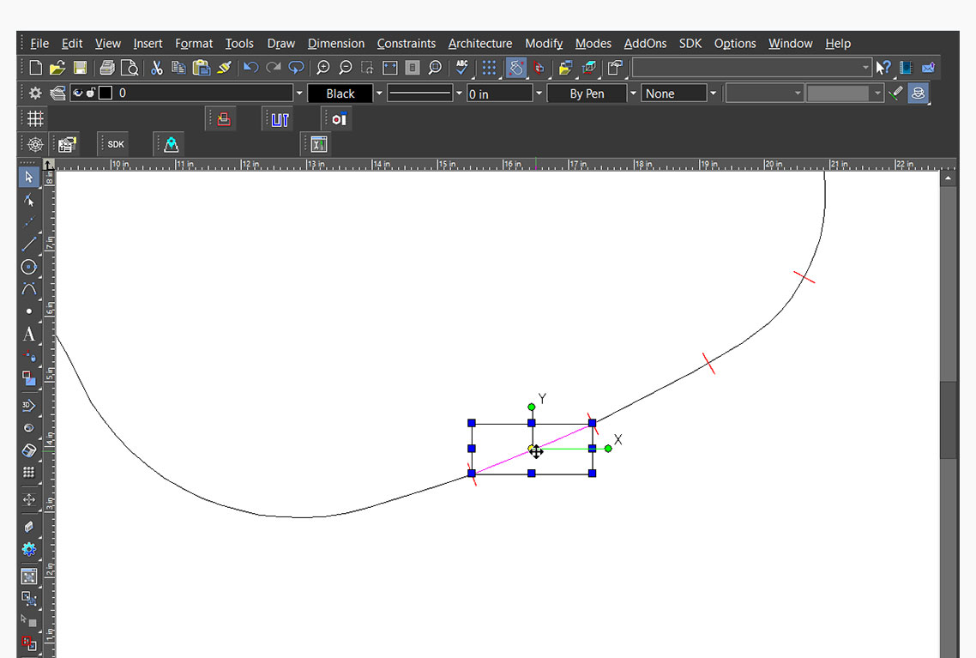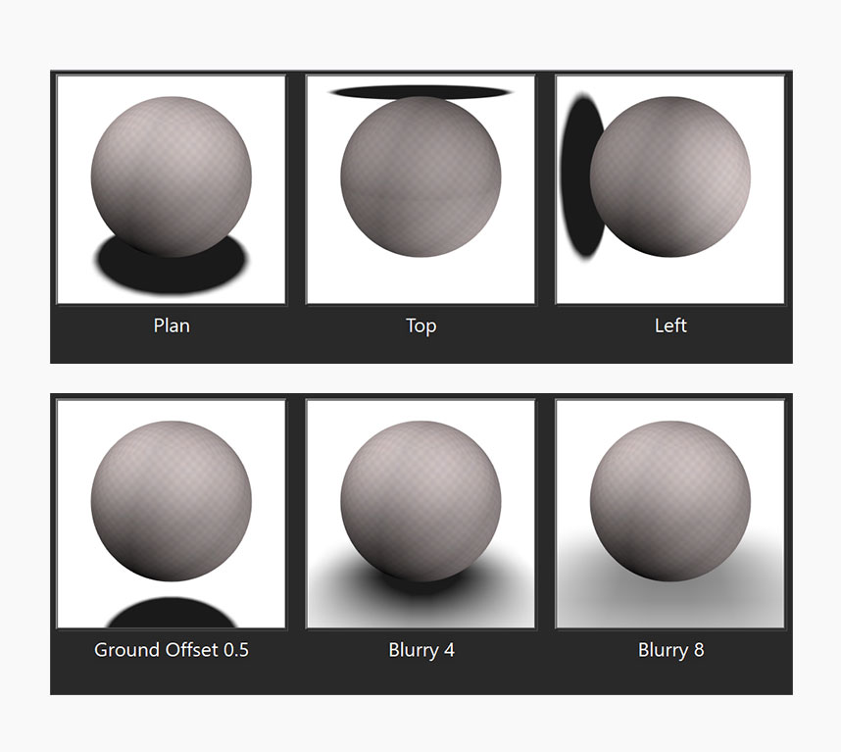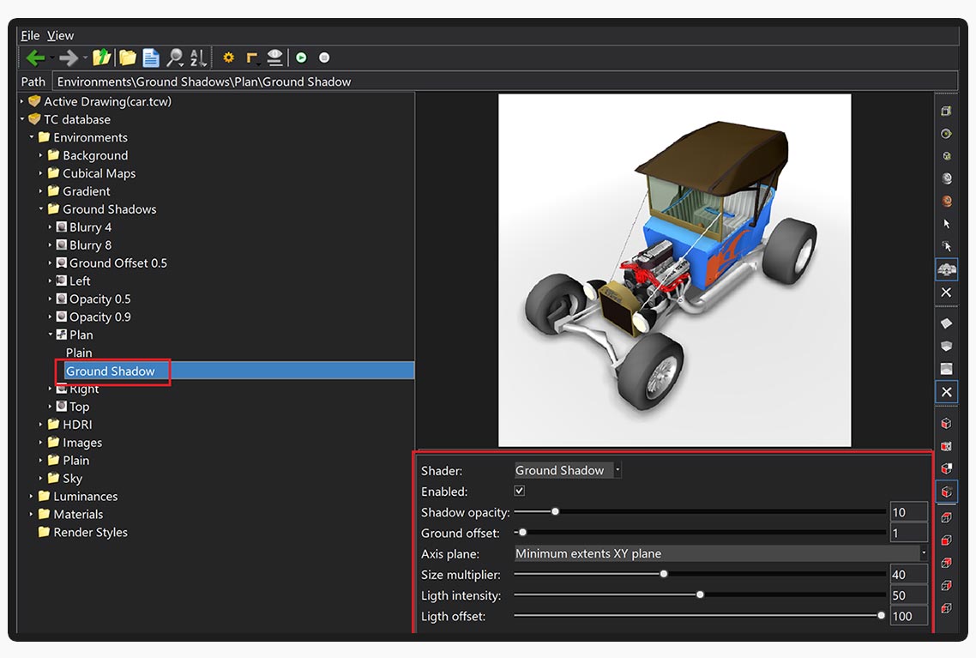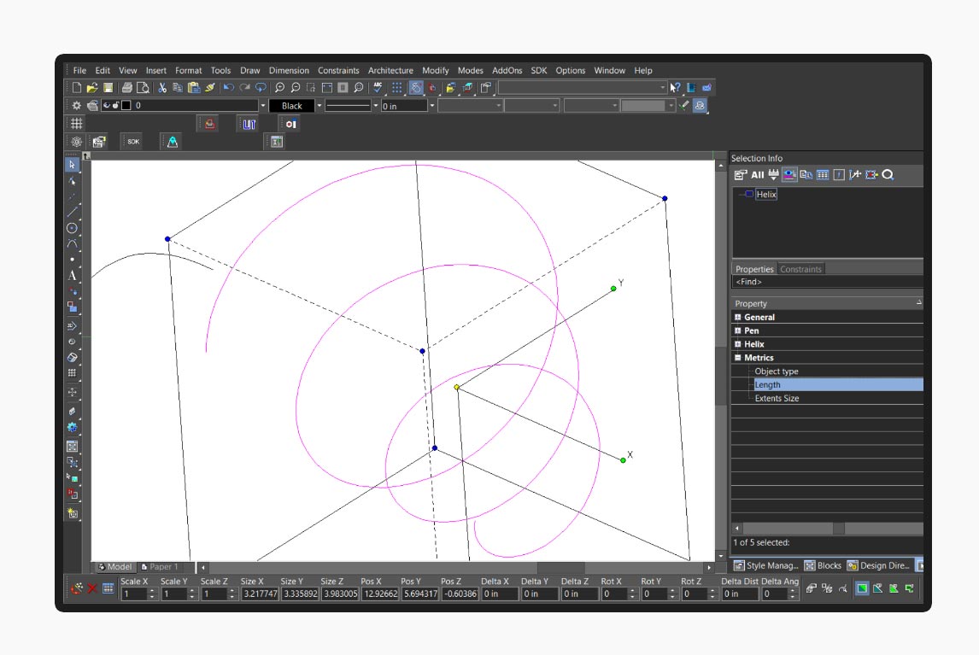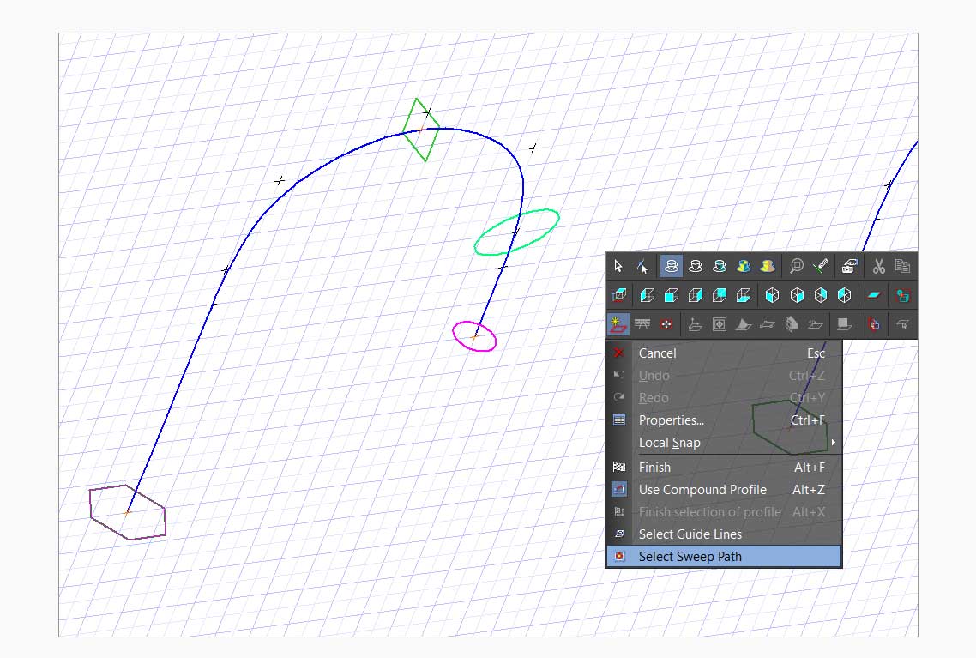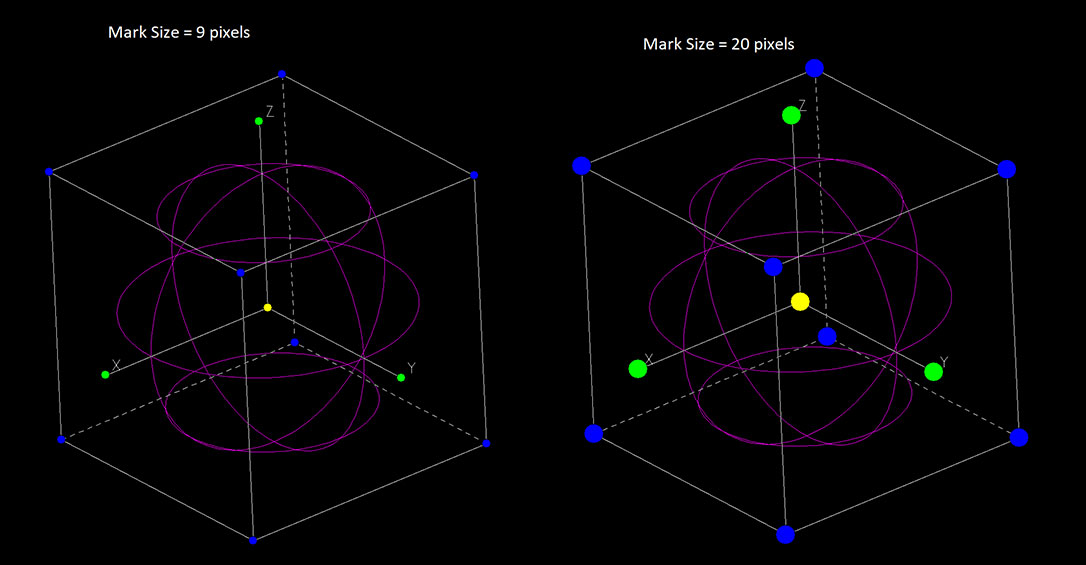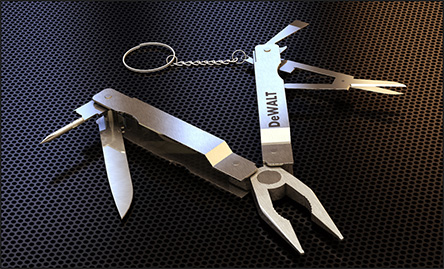TurboCAD® Platinum is a professional 2D Drafting and 3D Solid Modeling CAD Solution for engineers, architects, manufacturers and other design professionals. It comes fully equipped with a powerful drafting palette, ACIS® solid modeling, premium photorealistic rendering, advanced architectural and mechanical tool sets, AutoCAD®-like 2D drafting interface options, and extensive file support.
Advanced architectural and mechanical design tools add even greater flexibility and control, while superior rendering controls produce powerful presentations. Plus TurboCAD® Platinum is programmable and supports over 40 file formats including .DWG, .DXF, .SKP, 3D .PDF, 3MF, FBX and .STL for 3D printing.

