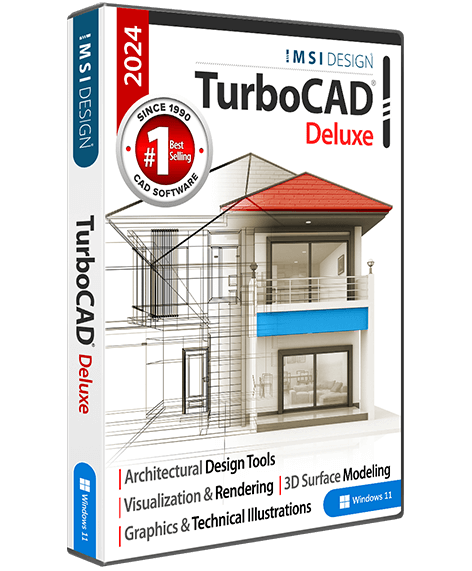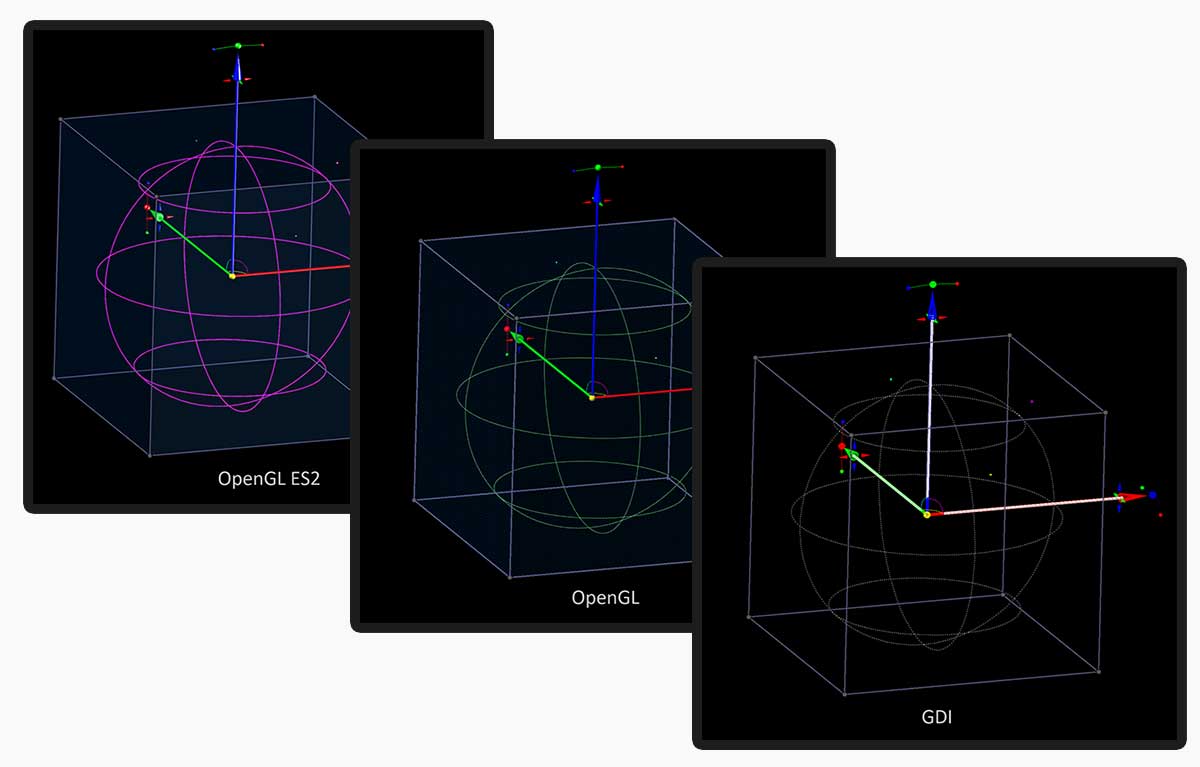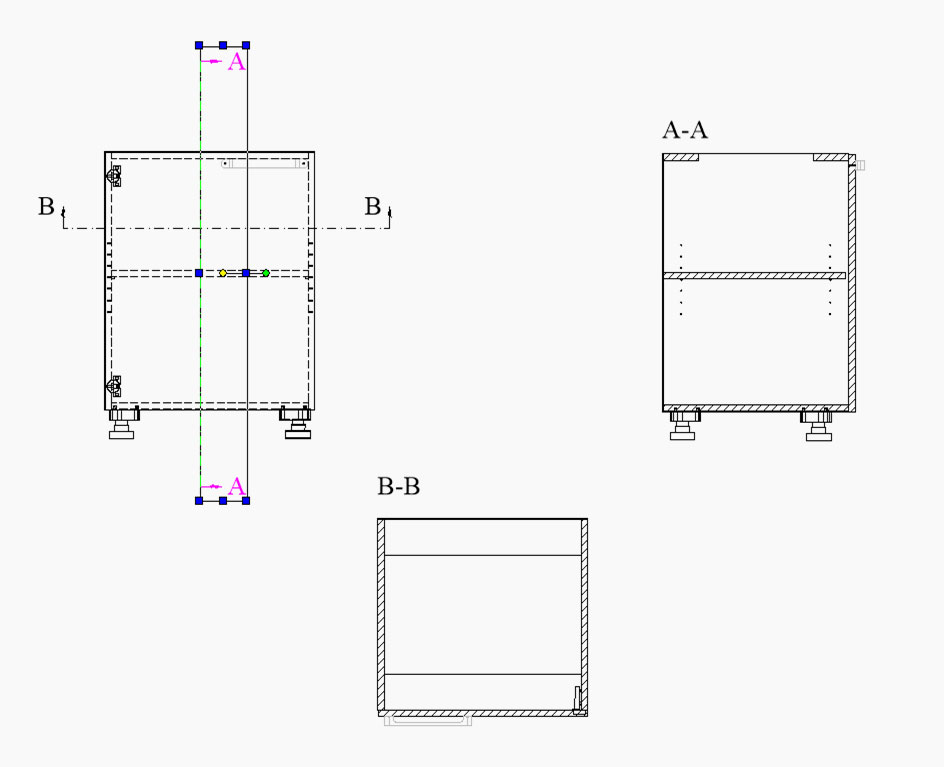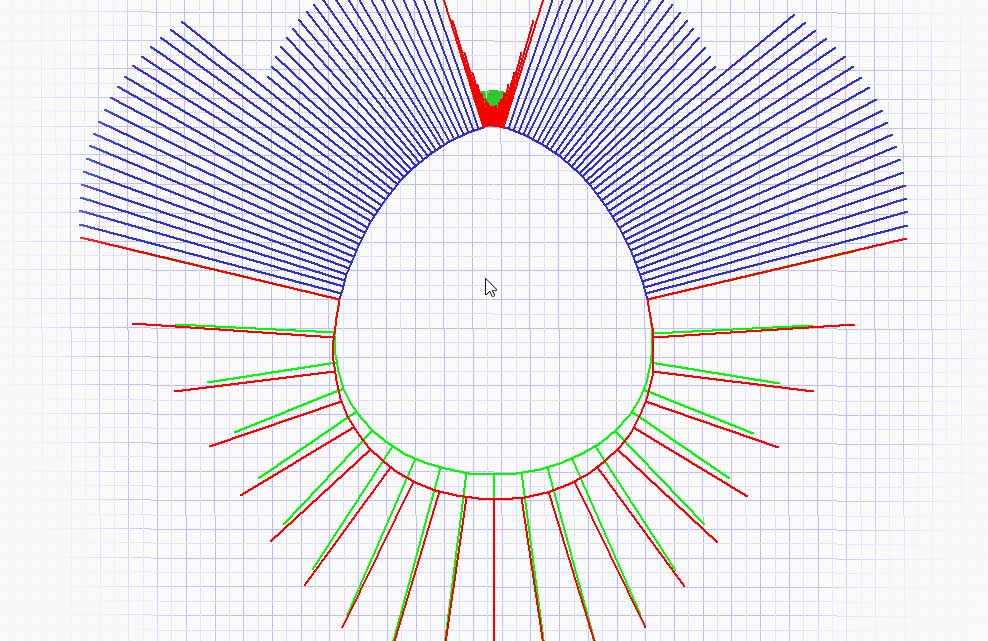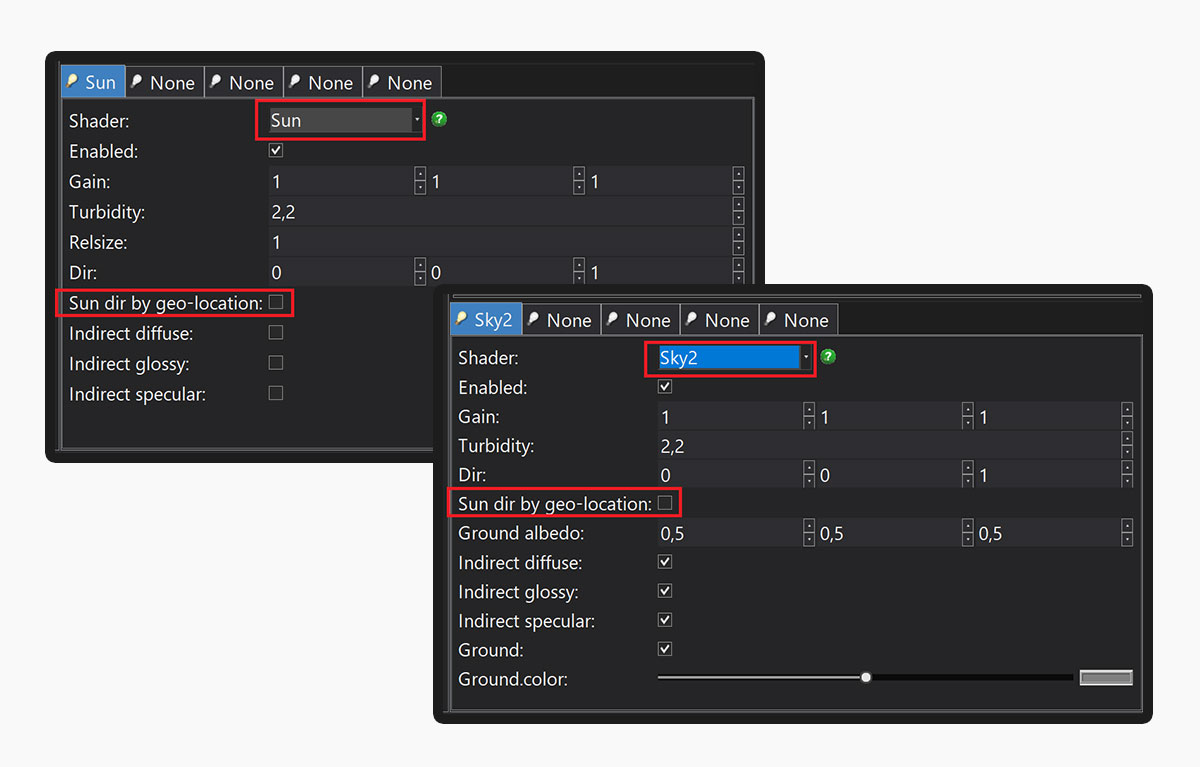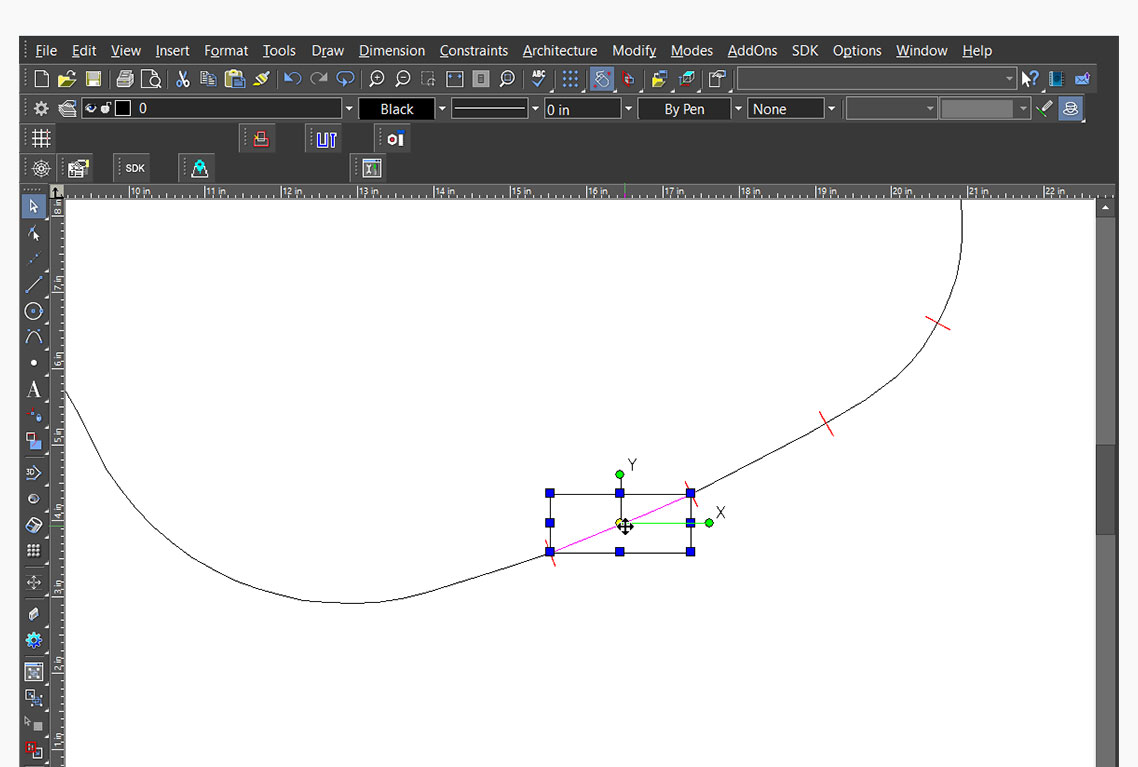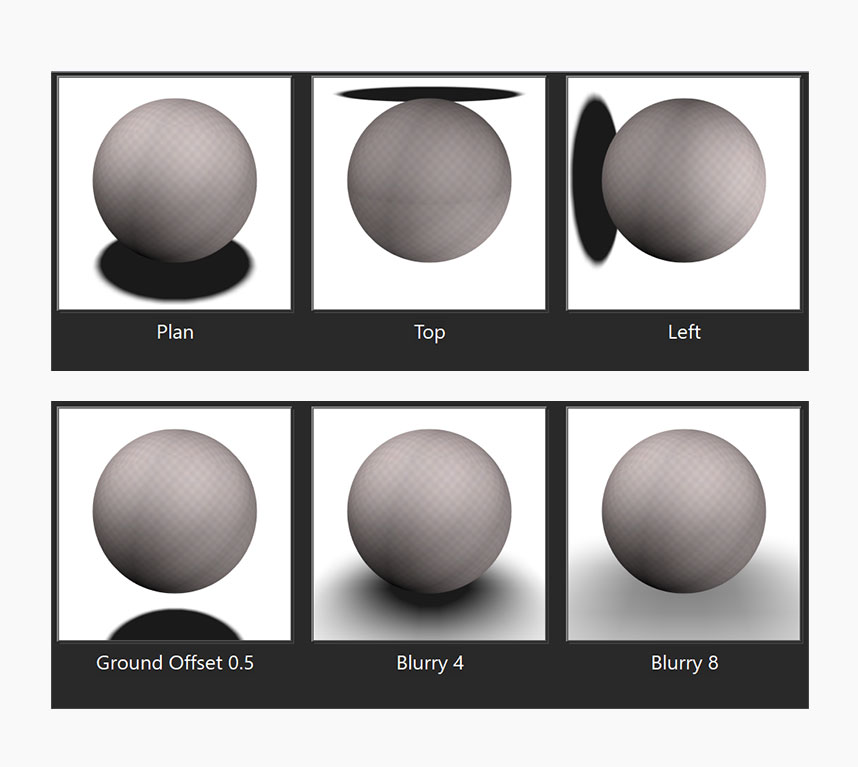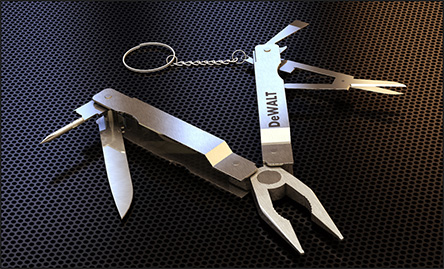TurboCAD® Deluxe is the essential 2D Drafting and 3D Modeling solution for individuals, small businesses, students and educators. This software continues to be the best solution on the market for new 2D/3D CAD users and incredible collection of 2D drafting, 3D surface modeling, photorealistic rendering, and support for popular 3D printing and file formats.
You can even share your work in over 20 industry standard CAD & graphic file formats including the latest AutoCAD® DWG/DXF formats. Over 20 new and improved features have been added in 2022.

