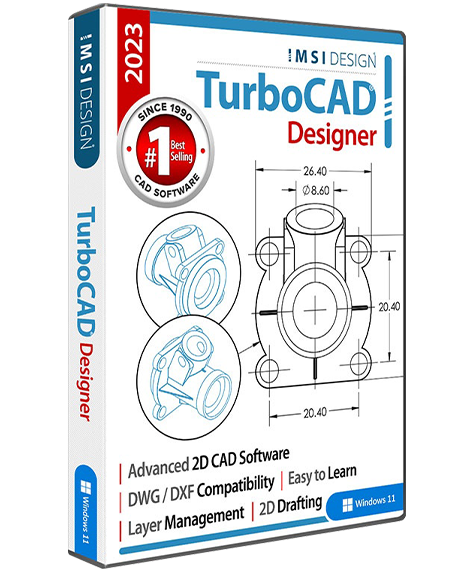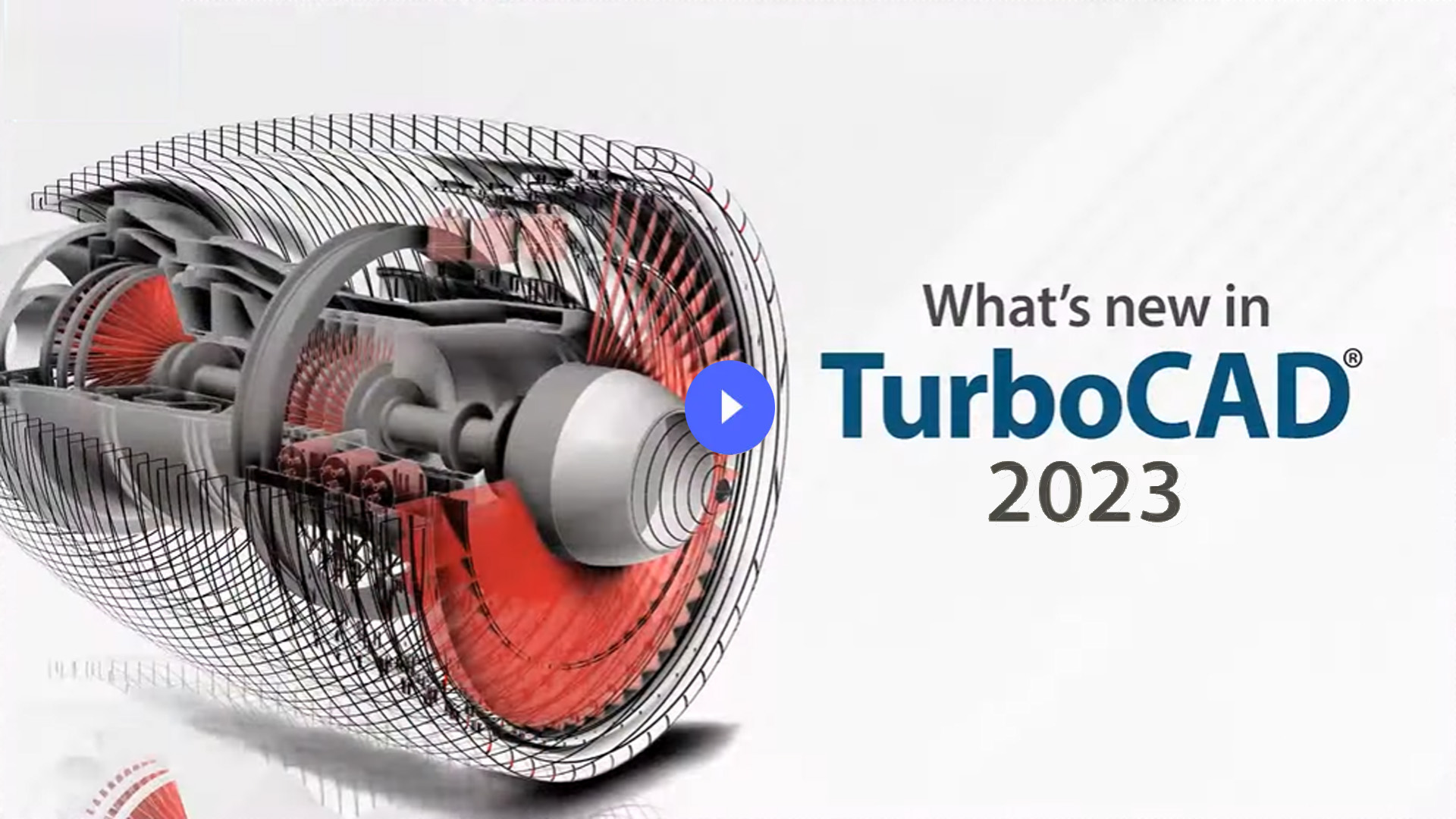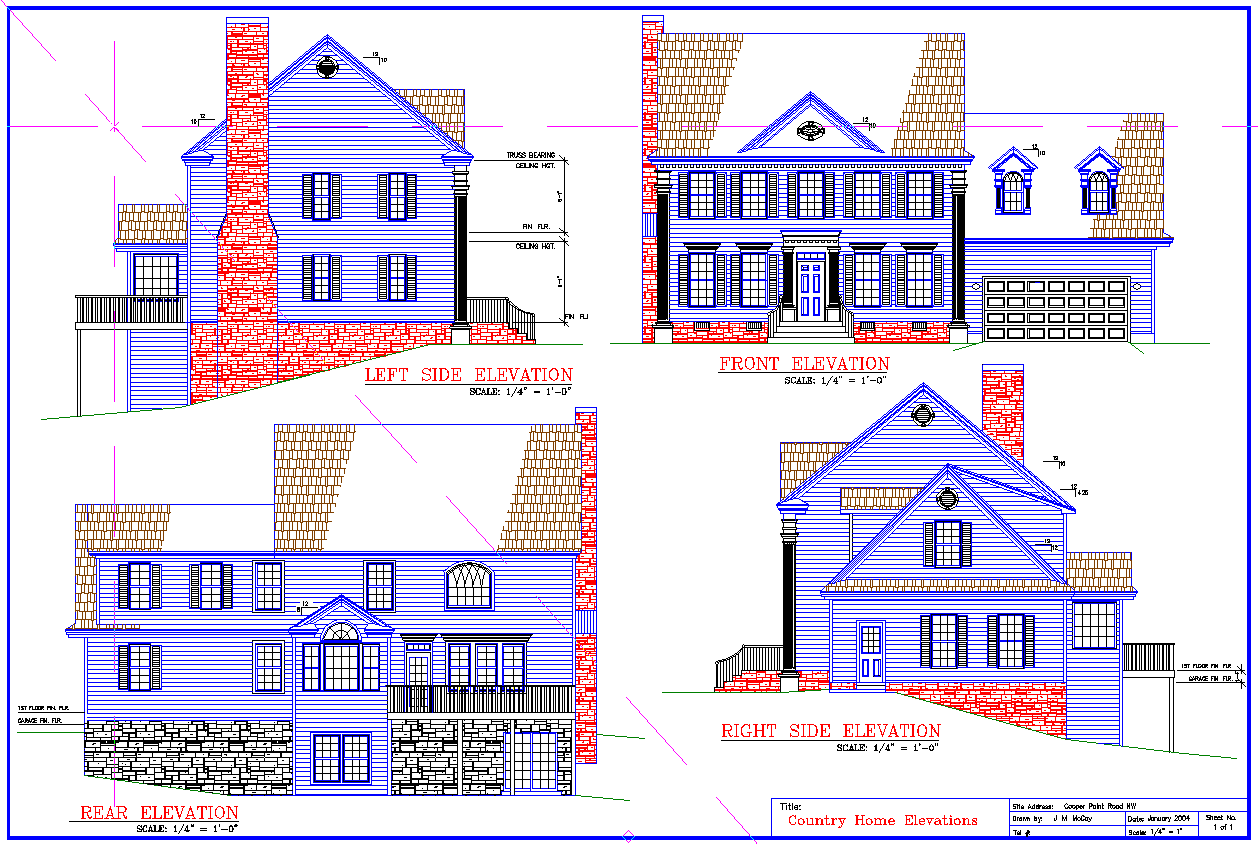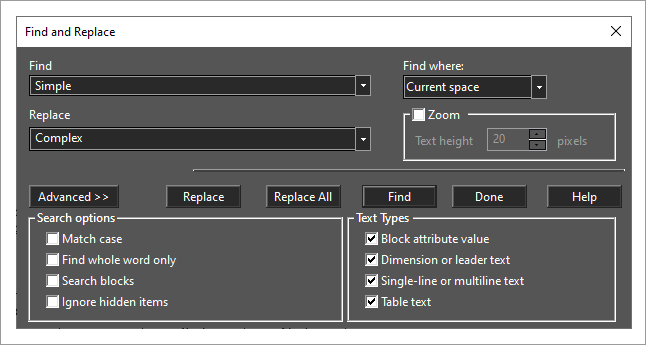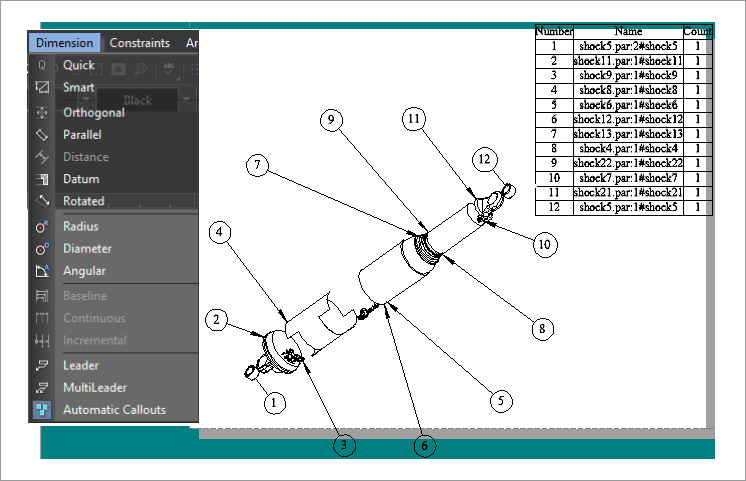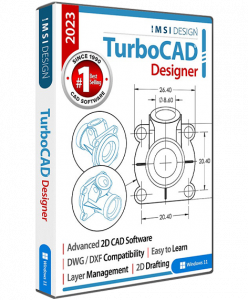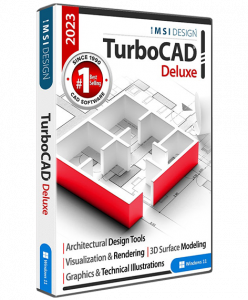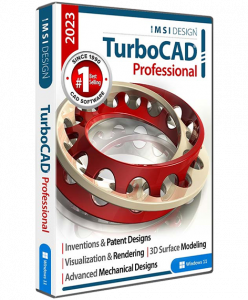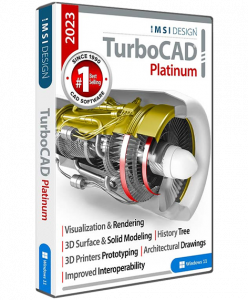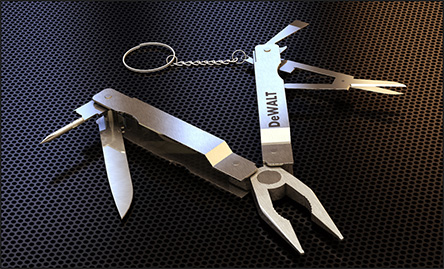TurboCAD® Designer is the essential 2D Drafting solution for new users of CAD. It’s easy-to-use precision 2D CAD software at an entry-level price. Use the setup wizard, tutorials, and context-sensitive help to immediately get productive. Quickly draw, modify, dimension and annotate floorplans, technical illustrations, and any other 2D design you can think of.
You can even share your work in over 20 industry standard CAD & graphic file formats including the latest AutoCAD® DWG/DXF formats. A lot of new and improved features have been added in 2023.

