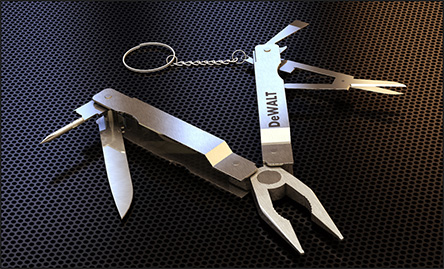The Roundhouse, in Chalk Farm, North London is a specialist entertainments and arts venue. The large, round grade 2 listed building was originally a steam engine turning shed. Now converted, but retaining many of its original features, the Roundhouse is able to hold up to 3,000 people standing in the Main Space and seat 120 in the Studio Theatre, making it an ideal and interesting location for large scale performing arts events.
Jordan Boats is a Fife based operation which has been producing plywood boat kits since 2003.
TurboCAD is run on a standard PC and is used to provide the drawings supplied to the company’s CNC router and to create 3D models, sectioned to provide the shapes of decks, benches, and other internal fittings.
As a designer and builder, Bruce Spenser needs a top quality CAD system that can solve the complicated challenges that his work often entails. It must also be compatible with the other systems commonly used in the building industry and be totally reliable. Having used TurboCAD since the first launch of the program over ten tears ago, Bruce considers it as the superior CAD package on the market.
The Shinfield Players are an amateur rep company near Reading, that stages about 9/10 productions a year. Graham Vokins, Stage Manager, now uses TurboCAD Professional to design sets and plans of the theatre.
Peter Thomas has been using TurboCAD as his basic design tool ever since starting to work for a landscaping company as their garden designer. Already proficient in CAD and other design software it soon became his preferred method of working.
Geoff Malthouse first came across TurboCAD while looking for an inexpensive CAD programme to draw plans of woodwork projects and house layouts. Geoff is a retired college Lecturer/Trainer/ Assessor and found that he needed an easy and accurate way of producing drawings and illustrations to print hand-outs supporting his teaching.
Holcombe Passive House has been designed to be heated purely by Passive Solar heat and the surplus heat from the occupants, lighting, TV, etc. It will use little or no fossil fuels for either heating or cooling.
The house was designed using TurboCAD by the owners, no Architect was employed and a large proportion of the construction was also carried out by the owners.

